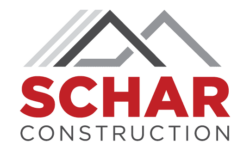A home addition project is a huge undertaking that requires significant investment. When done right, it will expand your living and storage space and allow you to personalize your space by adding home features that appeal to you. In this blog, we’ll walk through 5 home addition ideas that are sure to increase your living space and your home’s resale value. Keep in mind that before you commence any home addition project, you need to:
- Consult a professional builder, such as Schar Construction
- Familiarize yourself with your local building codes and zoning ordinances
- Present your plans and blueprints to the authority, i.e., county assessor
- Report your additions to the county assessor when you are finished
Home Addition Ideas to Increase Livable Space
Home additions can increase your livable space by as much square footage as you want. However, you have to consult a builder, an architect, or an engineer before embarking on a home addition project. This is because you have to determine if your home is in a good structural condition to accommodate any home additions that you are considering. Here are some of the home addition ideas that will increase your home’s square footage.
Building a Second Story
Building an additional story to your home is expensive. The actual cost of the project will depend on the size of your current home. However, this will add a lot of living and storage room to your home. It will also increase the resale value of your home. You can put many of your creative home addition ideas into the additional square footage and add as many personal features to it as you please. Even so, you need to work with an architect or a builder to ensure your home’s foundation and structure can bear the additional weight.
Building a Basement
Building a basement will add more space to your home, especially if there is no more vertical or horizontal room to build, such as in restricted areas. Basements can house a heated indoor pool, an entertainment room, a living space, or a home office. Like adding a second story, you have to work with a builder, an architect, and an engineer when building a basement in your house. If your house has an unfinished basement, you should consider completing it to create a more livable space.
Kitchen Additions and Remodeling
You can remodel your kitchen by redesigning and repurposing spaces, painting or replacing old cabinets, adding a kitchen island, redoing the kitchen floor, and adding more space by building a kitchen extension. If you undertake a large kitchen addition project, you need to hire a qualified building designer, an architect, or a kitchen designer to handle the project in its entirety. If you need to extend your kitchen slightly, you should consider adding a kitchen bump-out. Unlike most additions, bump-outs are significantly smaller.
Garage Additions
Add a detached or attached garage to your building to create more room in your house. You can also redesign your existing garage and increase its capacity from a two-car garage to a four-car garage. You can go further and convert your indoor garage to a livable space by adding custom features such as heated floors, installing wall insulations, fitting in windows, entry doors, and good lighting. The cost of this undertaking depends on the scope of the project.
Constructing a Roof Dormer
A dormer is a roof addition that adds a small room to your home. It has a window that is easily noticeable from one side of your home’s main roof. Dormers come in many different styles. Therefore, you can select a style that suits your home’s design and ask a professional builder to construct it for you.
Schar Construction Experts
Whether it is garage addition, construction of a roof dormer, building a basement, installing kitchen additions, or building a second story, you should delegate your custom home addition project to a qualified Eugene home builder. The professionals at Schar Construction are qualified to explore your home addition ideas with you and come up with a solution that transforms your space and increases the overall value of the property.



